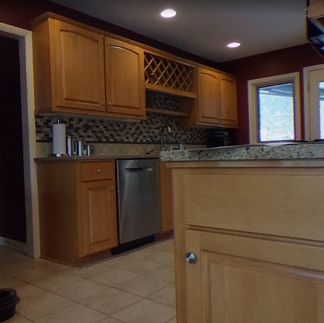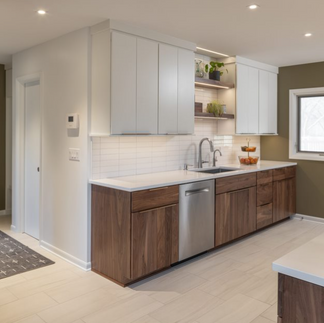Renovation Reveals: Two Stunning Omaha Home Makeovers
- michele096
- May 2, 2024
- 2 min read
Updated: Oct 24, 2025
Because we entered these two projects in the PRO Spring Remodeled Home Tour, we had to keep the photos and details of these renovations under wraps until the tour event was concluded. As you might imagine, we are very excited to finally be able to showcase this work here on our website. Read on for background on each project, as well as photos and links to a virtual 3D tour of each renovated space.
Reveal #1: A Modern Twist on a Mid-Century Ranch Home
The owners of this mid-century modern ranch home built in 1962 approached us for help giving their home a much needed update while preserving its timeless charm. The HC Remodel & Design team leapt at the chance to meld historical character with contemporary functionality in the kitchen.
Although the kitchen’s classic galley style echoed the home's mid-century roots, outdated finishes left it feeling disjointed from the rest of the dwelling. With a keen eye for preserving the home's clean lines and simplicity, our team ingeniously tackled the challenges of the U-shaped kitchen layout, which had previously caused congestion and frustration for the homeowners. Through strategic placement of high-usage elements and the incorporation of sleek cabinetry and trim featuring clean, straight lines, the kitchen was transformed into a harmonious space that seamlessly blends modern convenience with iconic mid-century aesthetics. Wraparound floating shelves adorned with vertical LED lighting serve as the crowning touch, infusing the kitchen with a contemporary flair while maintaining its airy ambiance.
View more photos below, or take a virtual tour of the project.
Before
After
Reveal #2: A Kitchen Transformation with Style & Functionality
Our second project is located in Saddlebrook. Where a once-dark and disconnected kitchen existed, see how it has now blossomed into a luminous, integrated space. Our clients, seeking to infuse their traditional home with light and personality, entrusted us with revitalizing their kitchen. The removal of a cumbersome wall marked the beginning of a journey towards openness and cohesion, extending the kitchen into the dining area and fostering a more inviting atmosphere.
Consistent flooring and a light paint palette throughout the living area further enhanced the sense of unity and brightness. Employing light finishes in the kitchen amplified luminosity, while accents of dark stained wood on key elements provided contrast and warmth. Witness this remarkable metamorphosis below or take a virtual tour and discover how strategic design interventions can overcome layout challenges and infuse your home with an airy, welcoming ambiance.
Before
After
We hope these projects inspire you! If you're seeking to upgrade, brighten or integrate your space, contact HC Remodel & Design today.








































Comments